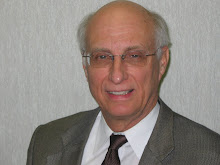
These are the images of the translucent nature of the glass roof which is part of the exhibition area. The south wall of the space would have a Trombe wall on the south facing side of the building composed of water filled glass block. The floor would be a radiant heat system and located immediately below the finish surface material. The Roof of the exhibition area would have Macroshade system with LED suspended lighting with supplemental up lights at night on the exterior of the building for maximum energy saving and visibility.
A proposed crossover for the the access wouild attach to the midpoint of the bridge that now spans the Mass. I-90. The connection wouild connect at approximately at mid span and be on an angle with the main camputs (for visibility and connection) and lead directly to the covered plaza area to the east of the new building.

No comments:
Post a Comment